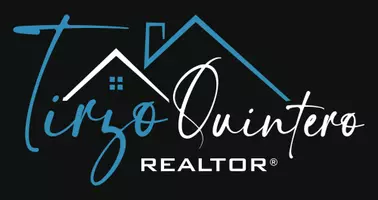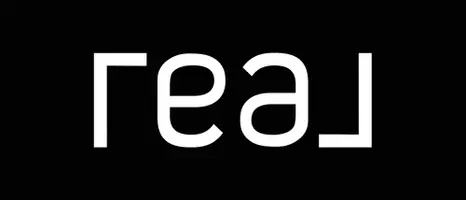2 Beds
2 Baths
1,404 SqFt
2 Beds
2 Baths
1,404 SqFt
Key Details
Property Type Single Family Home
Sub Type Single Family Residence
Listing Status Active
Purchase Type For Sale
Square Footage 1,404 sqft
Price per Sqft $224
Subdivision Stone Crk By Del Webb Bridlewo
MLS Listing ID OM700308
Bedrooms 2
Full Baths 2
Construction Status Completed
HOA Fees $447/mo
HOA Y/N Yes
Originating Board Stellar MLS
Annual Recurring Fee 5370.0
Year Built 2024
Annual Tax Amount $484
Lot Size 5,662 Sqft
Acres 0.13
Lot Dimensions 47x120
Property Sub-Type Single Family Residence
Property Description
The open floor plan highlights an office with elegant double glass doors, a guest bedroom, a light-filled dining area, and a living room with floor-to-ceiling glass doors leading to the covered terrace.
The laundry area is conveniently located near the spacious primary suite, which offers an ensuite bath with a walk-in shower, enclosed water closet, dual-sink vanity with modern mirrors, a linen closet, and a large walk-in closet. The 2-car garage features an epoxy-coated floor.
Additional upgrades include a smart home system with a camera doorbell, smart garage door, smart thermostat, and a Lennox HVAC system.
The HOA covers complete lawn care, high-speed internet, cable TV, trash service, and full access to world-class amenities: heated indoor and outdoor pools, spa/hot tub, dog parks, a state-of-the-art fitness center, bocce, softball, pickleball and tennis courts, scenic trails, clubhouse events, and more. Golf membership is optional and available separately. Immediate occupancy with no contingencies—perfect for buyers seeking quality upgrades, a move-in ready home, and a delightful, active lifestyle!
Location
State FL
County Marion
Community Stone Crk By Del Webb Bridlewo
Area 34481 - Ocala
Zoning PUD
Interior
Interior Features High Ceilings, In Wall Pest System, Kitchen/Family Room Combo, Open Floorplan, Pest Guard System, Smart Home, Stone Counters, Thermostat, Tray Ceiling(s), Walk-In Closet(s)
Heating Central, Electric
Cooling Central Air
Flooring Tile
Fireplace false
Appliance Dishwasher, Disposal, Dryer, Electric Water Heater, Microwave, Refrigerator, Washer
Laundry Electric Dryer Hookup, Laundry Room, Washer Hookup
Exterior
Exterior Feature Garden, Sidewalk
Garage Spaces 2.0
Community Features Association Recreation - Owned, Clubhouse, Deed Restrictions, Dog Park, Fitness Center, Gated Community - Guard, Street Lights
Utilities Available Cable Connected, Electricity Connected, Fiber Optics, Public, Sewer Connected, Water Connected
Amenities Available Basketball Court, Cable TV, Clubhouse, Fence Restrictions, Fitness Center, Gated, Handicap Modified
Roof Type Tile
Porch Covered, Patio, Porch
Attached Garage true
Garage true
Private Pool No
Building
Lot Description Cleared, Landscaped, Near Golf Course, Paved
Story 1
Entry Level One
Foundation Slab
Lot Size Range 0 to less than 1/4
Sewer Public Sewer
Water Public
Structure Type Stucco
New Construction false
Construction Status Completed
Schools
Elementary Schools Hammett Bowen Jr. Elementary
Middle Schools Liberty Middle School
High Schools West Port High School
Others
Pets Allowed Breed Restrictions, Cats OK, Dogs OK, Number Limit
HOA Fee Include Guard - 24 Hour,Cable TV,Common Area Taxes,Pool,Internet
Senior Community Yes
Ownership Fee Simple
Monthly Total Fees $447
Acceptable Financing Cash, Conventional, FHA, USDA Loan, VA Loan
Membership Fee Required Required
Listing Terms Cash, Conventional, FHA, USDA Loan, VA Loan
Num of Pet 2
Special Listing Condition None

"My job is to find and attract mastery-based agents to the office, protect the culture, and make sure everyone is happy! "







