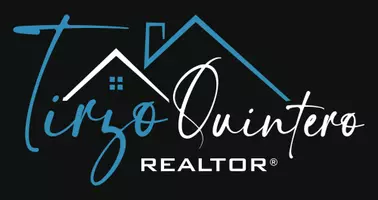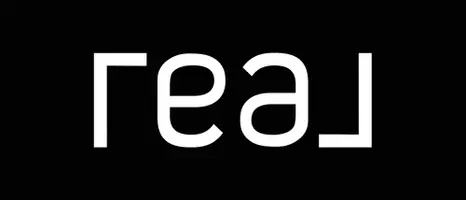3 Beds
2 Baths
2,302 SqFt
3 Beds
2 Baths
2,302 SqFt
Key Details
Property Type Single Family Home
Sub Type Single Family Residence
Listing Status Active
Purchase Type For Sale
Square Footage 2,302 sqft
Price per Sqft $238
Subdivision Dalton Woods
MLS Listing ID OM700256
Bedrooms 3
Full Baths 2
HOA Fees $830/ann
HOA Y/N Yes
Originating Board Stellar MLS
Annual Recurring Fee 830.0
Year Built 2002
Annual Tax Amount $3,656
Lot Size 0.520 Acres
Acres 0.52
Lot Dimensions 115x198
Property Sub-Type Single Family Residence
Property Description
The expansive master suite is a true retreat, with direct access to a screened-in salt water pool and hot tub area, perfect for year-round relaxation and entertaining. A covered patio, already plumbed for a gas line, offers the ideal setting for a future summer kitchen or grilling area.
Recent upgrades include a brand-new roof (2024), fresh interior and exterior paint, a tankless water heater, updated pool pump, and modernized guest bath. Located across from a neighborhood playground, this home combines convenience with luxury for the ultimate Florida lifestyle.
Location
State FL
County Marion
Community Dalton Woods
Area 34480 - Ocala
Zoning R1
Interior
Interior Features Ceiling Fans(s), Eat-in Kitchen, Kitchen/Family Room Combo, Living Room/Dining Room Combo, Open Floorplan, Primary Bedroom Main Floor, Solid Surface Counters, Solid Wood Cabinets, Split Bedroom, Thermostat, Tray Ceiling(s), Vaulted Ceiling(s), Walk-In Closet(s), Window Treatments
Heating Heat Pump
Cooling Central Air
Flooring Carpet, Ceramic Tile, Wood
Fireplaces Type Family Room
Fireplace true
Appliance Dishwasher, Microwave, Range, Refrigerator
Laundry Inside, Laundry Room
Exterior
Exterior Feature French Doors, Rain Gutters
Parking Features Garage Door Opener, Garage Faces Side
Garage Spaces 2.0
Fence Wood
Pool Gunite, In Ground, Salt Water, Screen Enclosure
Utilities Available Electricity Connected, Water Connected
Roof Type Shingle
Porch Covered, Front Porch, Rear Porch
Attached Garage true
Garage true
Private Pool Yes
Building
Story 1
Entry Level One
Foundation Slab
Lot Size Range 1/2 to less than 1
Sewer Septic Tank
Water Public
Structure Type Concrete,Stucco
New Construction false
Schools
Elementary Schools Legacy Elementary School
Middle Schools Belleview Middle School
High Schools Forest High School
Others
Pets Allowed Yes
Senior Community No
Ownership Fee Simple
Monthly Total Fees $69
Acceptable Financing Cash, Conventional, FHA, VA Loan
Membership Fee Required Required
Listing Terms Cash, Conventional, FHA, VA Loan
Special Listing Condition None
Virtual Tour https://www.propertypanorama.com/instaview/stellar/OM700256

"My job is to find and attract mastery-based agents to the office, protect the culture, and make sure everyone is happy! "







